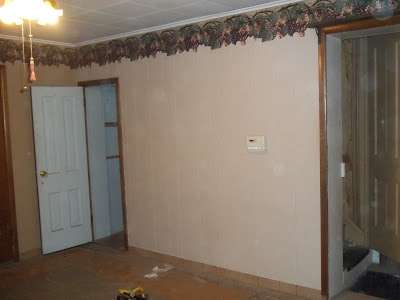It is great when you start a project and you have an idea of what you "think" it would look like but then the finish product is better than you could thought it would. That is my thoughts about the stair project. I love open floor plans! LOVE! LOVE! LOVE Them! and what I hated the most about the farmhouse was the chopped up feeling of the house but that is NOT the case now. WOW!!! I am blown away how different the feel of the house is now.
The second day the Gitter Done guys took out the second and third load bearing wall with a recessed header. I was pretty animate about the header being recessed because I did not want the "box" running the length of the ceiling. I want the ceiling being as close as level as it can be.
And all these guys are suppose to be doing is roughing in the stairs. I will not look finished because I asked them to leave the rest for me to finish.
Also, the BFF and I cut an electrical line..........ONE LINE...... THAT IS IT I SWEAR........and now the whole upstairs does not have electricity. Whoops! Shit happens. Oh well, I need to run better service up there anyway.
So here is the two days in pictures!
DAY 2
Taking out the 2nd and 3rd load bearing wall one stud at a time.
Remember ass scratching?
Sistering in the joists.
New joists!! They look awesome!!!!
Here is some serious stringer building!
DAY 3
Even the dogs are loving it!
Beginning of the new staircase
Starting to come together
NASA, We have lift off.
Awesome-ness!!!!!!!
These stringers are for the basement stairs
They will go in this big hole:
I will end this with the infamous Finn, very relaxed among the building materials. He is laying on some flipped back carpeting.














































